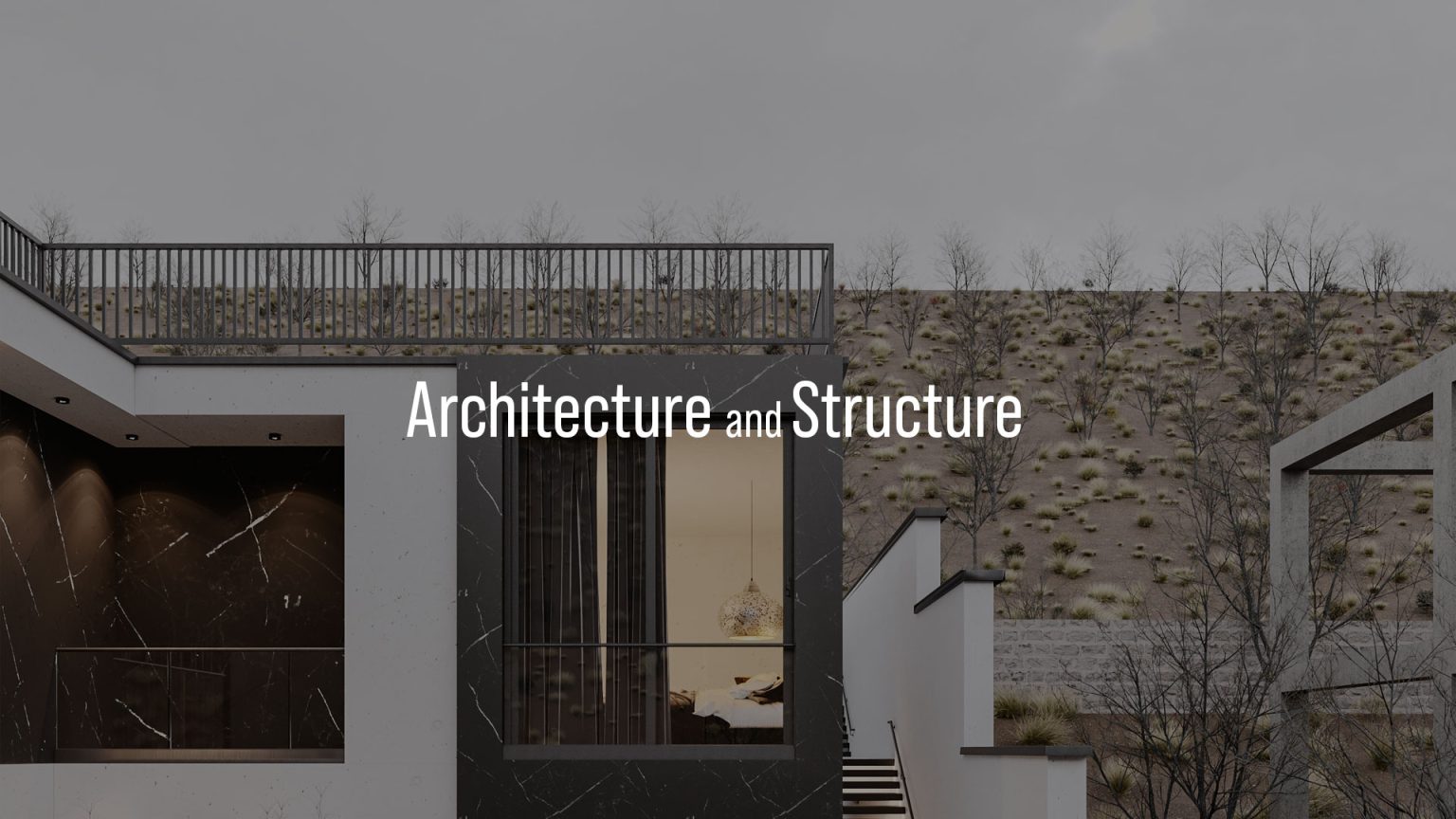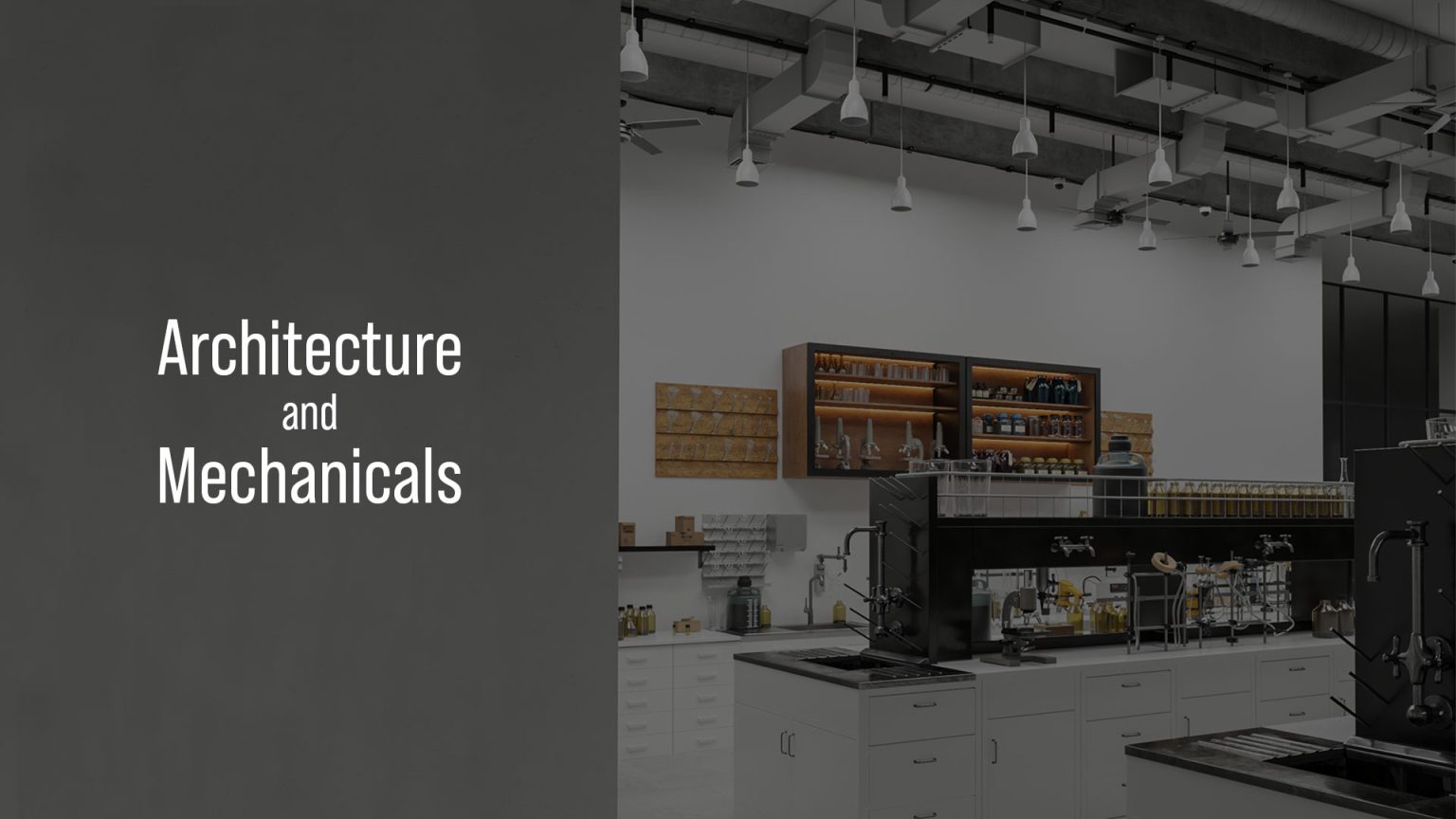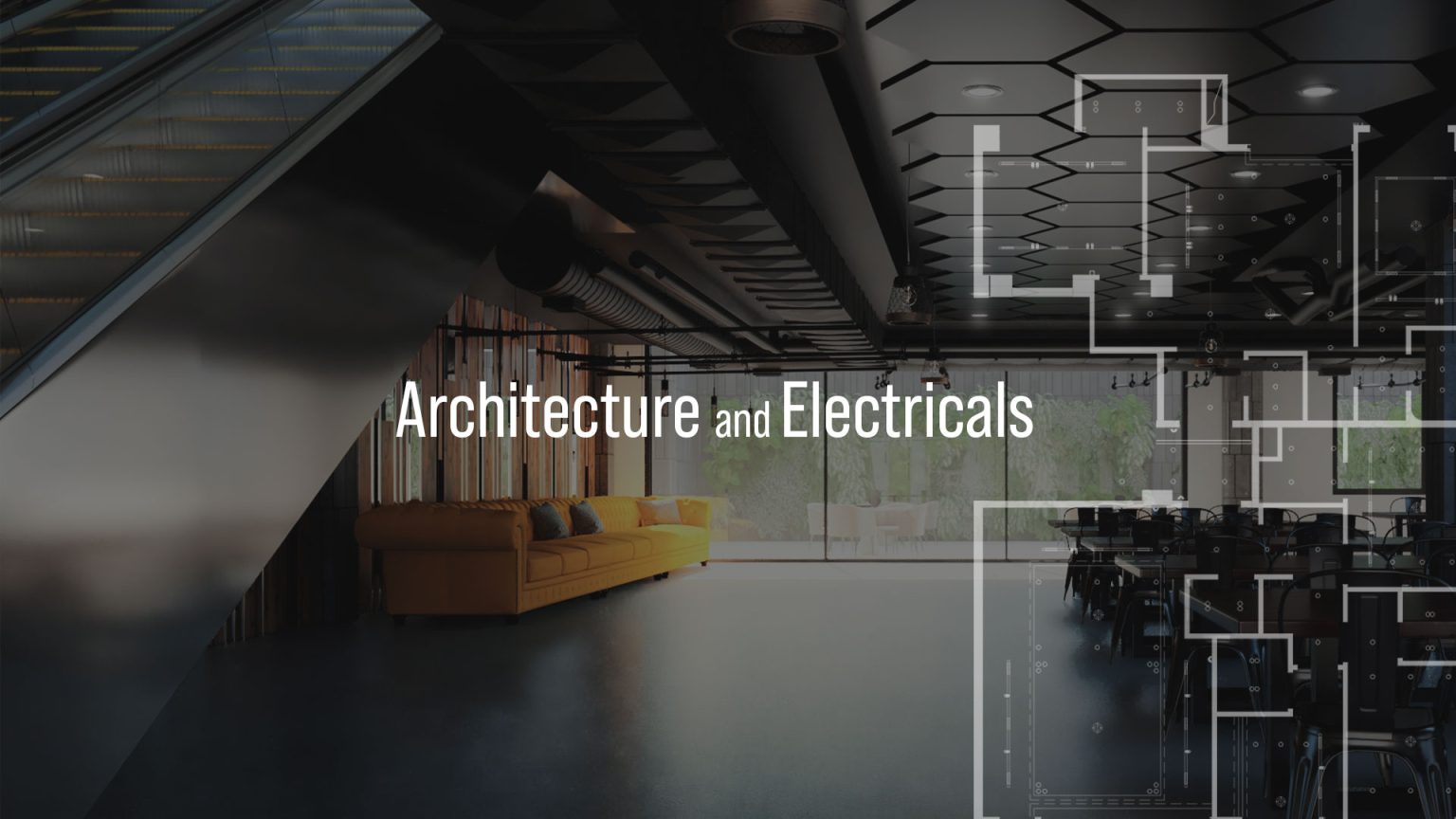Coordinating
Coordination of four fields (architecture, structure, mechanics and electrical engineering)
These four engineering Fields must be coordinated in two stages. first, during the initial plan design phase, and second, during the 3D design phase; the process of this procedure is explained as follows:
هماهنگی چهار رشته
معماری سازه مکانیک و برق چهار رشته مهندسی باید در دو مرحله با هم هماهنگ گردند ابتدا در مرحله طراحی پلان اولیه و دوم در زمان طراحی سه بعدی؛ مسیر انجام این فرآیند به شرح زیر توضیح داده می شود

Architecture and Structure
In the plan design stage
Coordination between structure and architecture occurs at the beginning of the design process, and this coordination is important from two perspectives. First, the issue of vertical shafts (columns, utility ducts, and building voids) and second, the issue of horizontal beams and the thickness of the structure in vertical alignment. To lighten and optimize the plan, it is advisable for the structural engineer to provide input on the arrangement of columns during the design phase, and for the structural model to be developed in the volumetric design stage. This approach leads to an optimized building design, as the columns are arranged according to the structural engineer’s conceptual capacities, resulting in the best quality output.
In the 3D design stage
Before starting the three-dimensional stage, the status of the ceiling beams, the volumes of the columns, and the foundation plan must be determined. After receiving these sections from the structural engineer, the design of the remaining sections will proceed.
معماری و سازه
در مرحله طراحی پلان
هماهنگی سازه و معماری در ابتدای مسیر طراحی پیش می آید، این هماهنگی از دو منظر دارای اهمیت است. ابتدا مبحث شفت های عمودی (ستون ها، داکت های تاسیساتی و ویدهای بنا) و دوم مبحث تیرهای افقی و ضخامت سازه در ترازبندی ارتفاعی. به منظور سبک سازی و بهینه سازی پلان، بهتر آن است که مهندس محاسب در زمان طراحی پلان بر روی آرایش ستون ها اعلام نظر کند و همچنین مدل سازه در زمان طراحی مدل حجمی شکل گیرد. این کار باعث طراحی بنایی بهینه می شود زیرا ستون ها با ظرفیت های ذهنی مهندس سازه به صورت تخصصی چیده شده و بهترین کیفیت خروجی را دارد.
در مرحله طراحی سه بعدی
قبل از شروع مرحله سه بعدی باید وضعیت تیرریزی سقف، احجام ستون ها و پلان فونداسیون مشخص باشد. پس از دریافت این بخش ها از مهندس سازه، نسبت به طراحی مابقی بخش ها اقدام می گردد.

Mechanical installations
In the plan design stage
In the second phase, the plan must be coordinated with the mechanical installations. The mechanical systems in the building are bulkier than the electrical installations and have less capacity for modification and manipulation. Controlling these installations leads to a significant change in volume. First, the thickness of the false ceiling layer is specified, and then the exact dimensions of the shafts and their arrangement in the plan are determined. The shafts can be viewed as components of the plan that do not interfere with the design. At this stage, the interference between the shafts, the plan, and the vertical volumes is identified, and the building will reach an optimal point from the perspective of the three disciplines.
In the 3D design stage
At this stage, based on the report prepared regarding the mechanical and electrical facilities at the beginning of the design activity, the proposed decor will be designed, and the coordination plans will be provided to the two teams responsible for the mechanical and electrical design to ensure that the designs of the other three disciplines align with the final architecture.
تاسیسات مکانیکی
در مرحله طراحی پلان
در مرحله دوم، پلان باید با تاسیسات مکانیکی کنترل شود. تاسیسات مکانیکی در ساختمان از تاسیسات الکتریکی حجیم تر بوده و ظرفیت کمتری برای اصلاح و دستکاری دارند. کنترل این تاسیسات منجر به تغییر قابل توجهی در حجم می شود. ابتدا ضخامت لایه سقف کاذب تدقیق گردیده و سپس ابعاد دقیق شفت ها و آرایش آن ها در پلان تعیین می گردد. شفت ها را می توان به عنوان اجزایی از پلان در نظر گرفت که با طراحی تداخلی نداشته باشند. در این مرحله تداخل بین شفت، پلان و احجام ارتفاعی مشخص شده و ساختمان به نقطه بهینه از دید سه رشته خواهد رسید.
در مرحله طراحی سه بعدی
در این مرحله با توجه به گزارش تهیه شده در مورد تاسیسات مکانیکی و الکتریکی در ابتدای فعالیت طراحی، دکور پیشنهادی طراحی می گردد و پلان های هماهنگی آن در اختیار دو تیم طراح تاسیسات مکانیکی و الکتریکی قرار خواهد گرفت تا طراحی سه رشته دیگر با معماری نهایی منطبق باشد.

Electrical installations
In the plan design stage
At this stage, the obstacles present in each ceiling are identified, and the existing limitations in the structural and mechanical systems are coordinated with the architectural plans. Now, the shafts for electrical installations are added to the plan, and issues related to the plan concerning electrical installations are resolved.
In the 3D design stage
At this stage, based on the report prepared regarding the mechanical and electrical facilities at the beginning of the design activity, the proposed decor will be designed, and the coordination plans will be provided to the two teams responsible for the mechanical and electrical design to ensure that the designs of the other three disciplines align with the final architecture.
After the design
At this stage, the lighting scenario, the circuit design and the details desired by the architect regarding the quantity and volume of the lights are presented to the electrical engineer.
تاسیسات الکتریکی
در مرحله طراحی پلان
در این مرحله موانع موجود در هر سقف دیده شده و محدودیت های موجود در سیستم های سازه و مکانیک با پلان های معماری هماهنگ می شود. حال شفت های تاسیسات الکتریکی به پلان اضافه و همچنین موارد مرتبط با پلان نسبت به تاسیسات الکتریکی برطرف می گردد.
در مرحله طراحی سه بعدی
در این مرحله با توجه به گزارش تهیه شده در مورد تاسیسات مکانیکی و الکتریکی در ابتدای فعالیت طراحی، دکور پیشنهادی طراحی می گردد و پلان های هماهنگی آن در اختیار دو تیم طراح تاسیسات مکانیکی و الکتریکی قرار خواهد گرفت تا طراحی سه رشته دیگر با معماری نهایی منطبق باشد.
پس از طراحی
در این مرحله سناریوی نور پردازی، نحوه مداربندی و جزییات مورد نظر معمار در مورد میزان و حجم نورها به مهندس برق ارائه می گردد.