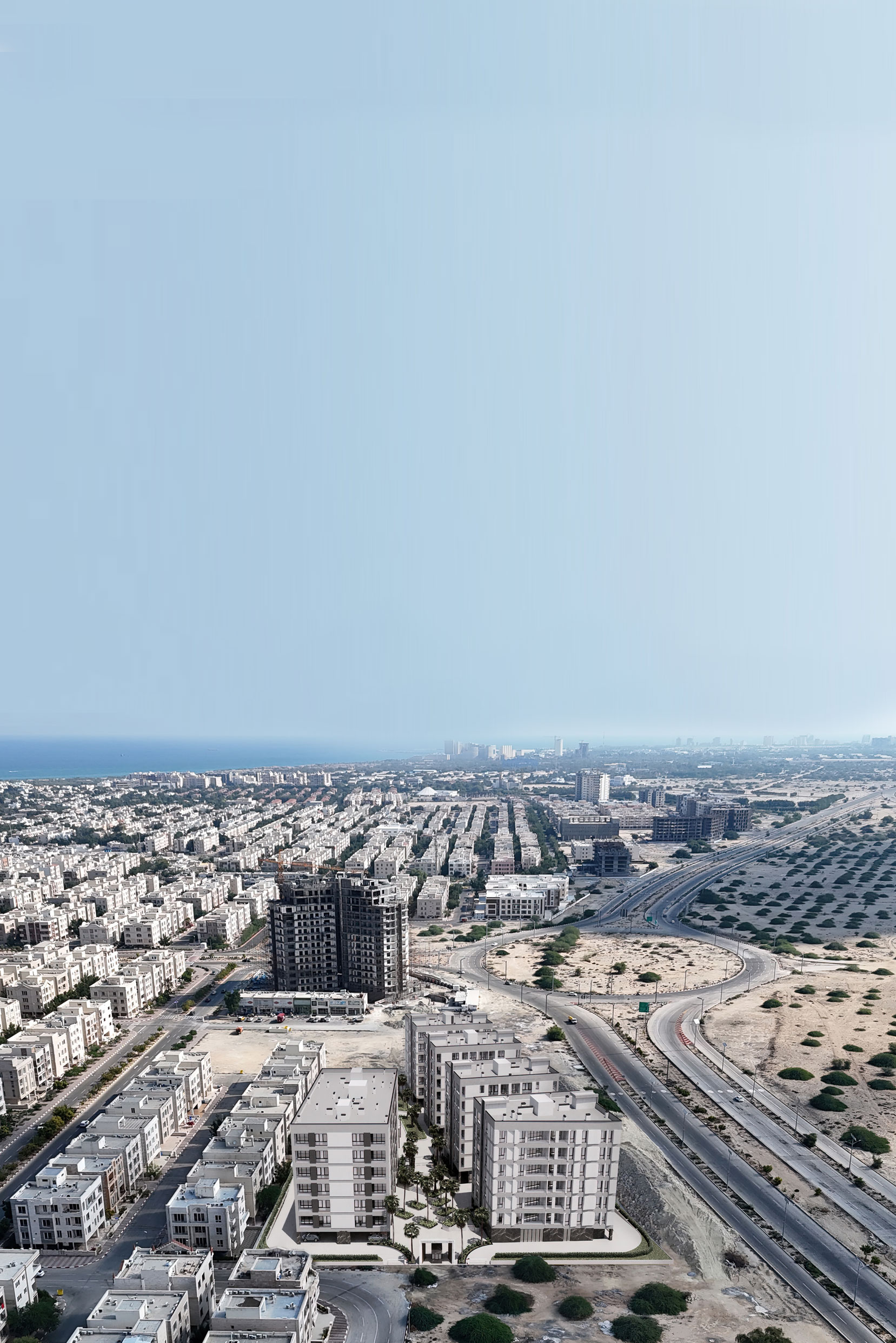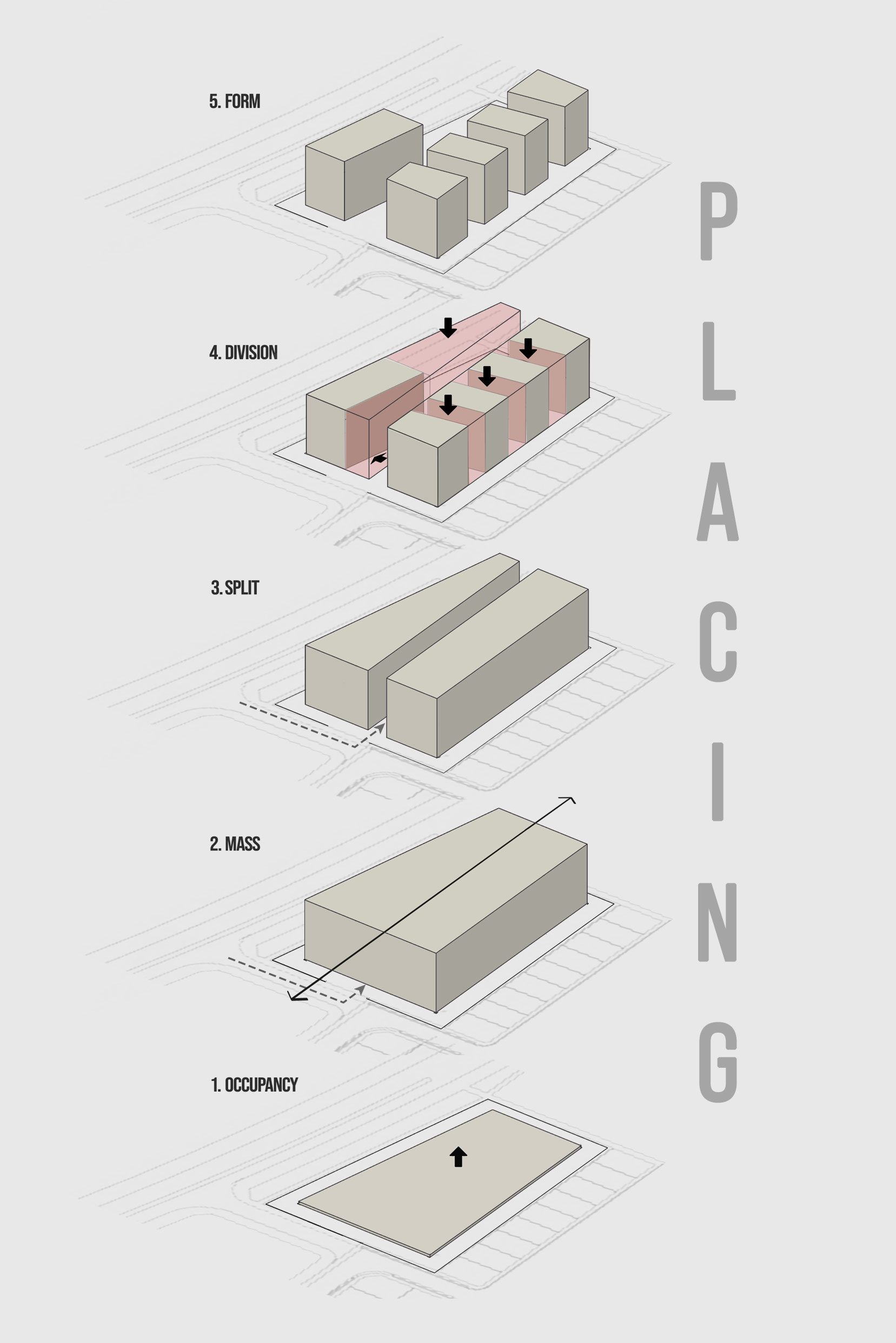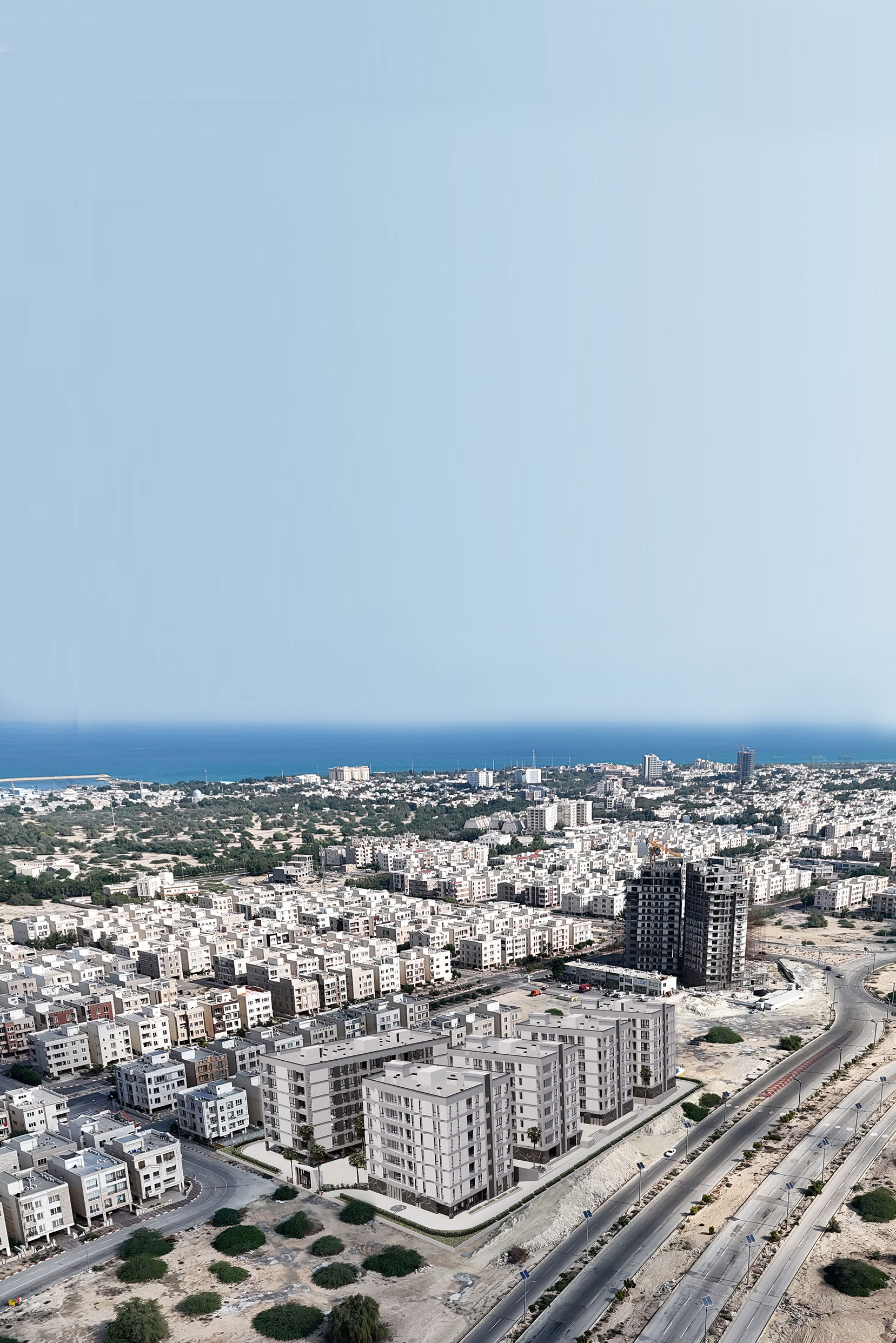Service Description
Service Description of Dmo Architecture Atelier
The description of Dmo Architecture Ateliers services can be summarized as follows:
- Architectural design
- Coordination of four different Fields:
Architecture, Structure, Mechanics, and Electrical Engineering
- Workshop services
- Branding of construction projects
شرح خدمات آتلیه معماری دیمو
شرح خدمات آتلیه معماری دیمو را می توان در چهار سرفصل زیر خلاصه کرد:
- طراحی معماری
هماهنگی چهار رشته متفاوت:
معماری، سازه، مکانیک و برق
- خدمات کارگاهی
- برندینگ پروژه های ساختمانی
Architectural design
Phase zero design and presentation of the primary concept.
- Project review and neighborhood analysis
- Negotiate with customer, then analyzing and presenting the primary proposal
- Investigating the characteristics of the project site, including climate and geography studies
- Preparing the initial graphic design and design studies
- Initial review of the structural, electrical and mechanical systems and preparing primary agenda
- Presenting primary alternatives and placements on the project site
- Preparing preliminary maps of approved options including all project spaces
- Evaluating environmental assessment and related plans
- Designing passages network and project accesses
- Preparing mass volume model of project as a 3D file
First phase design
- Presenting first phase plans of the project including: Legend, measurement plan, furniture plan, appropriate sections of the project, initial Facade of the project, roofs slope and ridge plans
- Presenting coordination plans , reports and agenda of the structural consultant
- Presenting recommended location maps of electrical and mechanical installation ducts
- Providing a report on selected electrical and mechanical systems
Blow by blow design and 3D representation of the project
- Designing and presenting external Facade render of the project in visible areas
- Designing the common areas of project in 3D and providing each sections render
Note: the division of each part of the common areas is determined after the first phase designed and it’s done based on its plans.
- Interior design of all available spaces of the project, including units’ interior space
- Modifying the initial plans of the project and producing the final furniture plan
- Providing coordination plans of the air conditioning system placement
- Providing coordination plans of the air electrical system placement
- Presenting the list of materials used in the project, the color chart and selection restrictions
Design of the second phase and final presentation
- preparing Phase two building plans
- Preparing digital sheets of the building :These Sheets include two parts ; one is the workshop presentations and the second is render sheets in the exclusive format of the demo design atelier.
طراحی معماری
طراحی فاز صفر و ارائه مفهوم اولیه
- بررسی پروژه و تحلیل همسایگی
- تبادل نظر با کارفرما و تحلیل و ارائه پیشنهاد اولیه
- بررسی ویژگی های محل پروژه شامل مطالعات اقلیم و جغرافیا
- تهیه طرح گرافیکی اولیه و اتود های طراحی اولیه
- بررسی اولیه سیستم های سازه، برق و مکانیک و تهیه دستور کار اولیه
- ارائه آلترناتیو های اولیه و جانمایی در سایت پروژه
- تهیه نقشه های مقدماتی از گزینه تایید شده شامل کلیه فضاهای پروژه
- ارزیابی زیست محیطی و پلان های مربوطه
- طراحی شبکه معابر و دسترسی های پروژه
- تهیه مدل حجمی پروژه به صورت فایل سه بعدی
طراحی فاز یکم
1. ارائه نقشه های فاز یک پروژه شامل: لجند، پلان اندازه گذاری، پلان مبلمان، مقاطع مناسب از پروژه، نماهای اولیه پروژه، شیب بندی بام و نقشه های خرپشته
2. ارائه نقشه ی هماهنگی، گزارش و دستور کار مشاور سازه
3. ارائه نقشه های پیشنهادی محل داکت های تاسیسات الکتریکی و مکانیکی
4. ارائه گزارش سیستم های الکتریکی و مکانیکی منتخب
طراحی جزء به جزء و نمایش سه بعدی پروژه
1. طراحی و ارائه رندرهای نما های خارجی پروژه در جبهه های دارای دید
2. طراحی مشاعات پروژه به صورت سه بعدی و ارائه رندرهای هر بخش
تبصره: بخش بندی هر قسمت از مشاعات پس از طراحی فاز یکم مشخص شده و بر اساس نقشه های آن صورت میگیرد.
3. طراحی داخلی کلیه فضاهای داخلی پروژه شامل فضاهای داخلی واحد ها
4. اصلاح پلان های اولیه پروژه و تولید پلان مبلمان نهایی
5. ارائه نقشه های هماهنگی جانمایی سیستم تهویه مطبوع پروژه
6. ارائه نقشه های هماهنگی جانمایی سیستم الکتریکی پروژه
7. ارائه لیست مصالح مورد مصرف در پروژه، جدول رنگ بندی و محدودیت های انتخاب
طراحی فاز دوم و پرزانته
- تهیه نقشه های فاز دو ساختمان
- تهیه شیت بندی های دیجیتال ساختمان: این شیت ها شامل دو بخش هستند، یکم پرزانته های کارگاهی و دوم شیت بندی کلیه رندرها در قالب اختصاصی آتلیه طراحی دیمو.
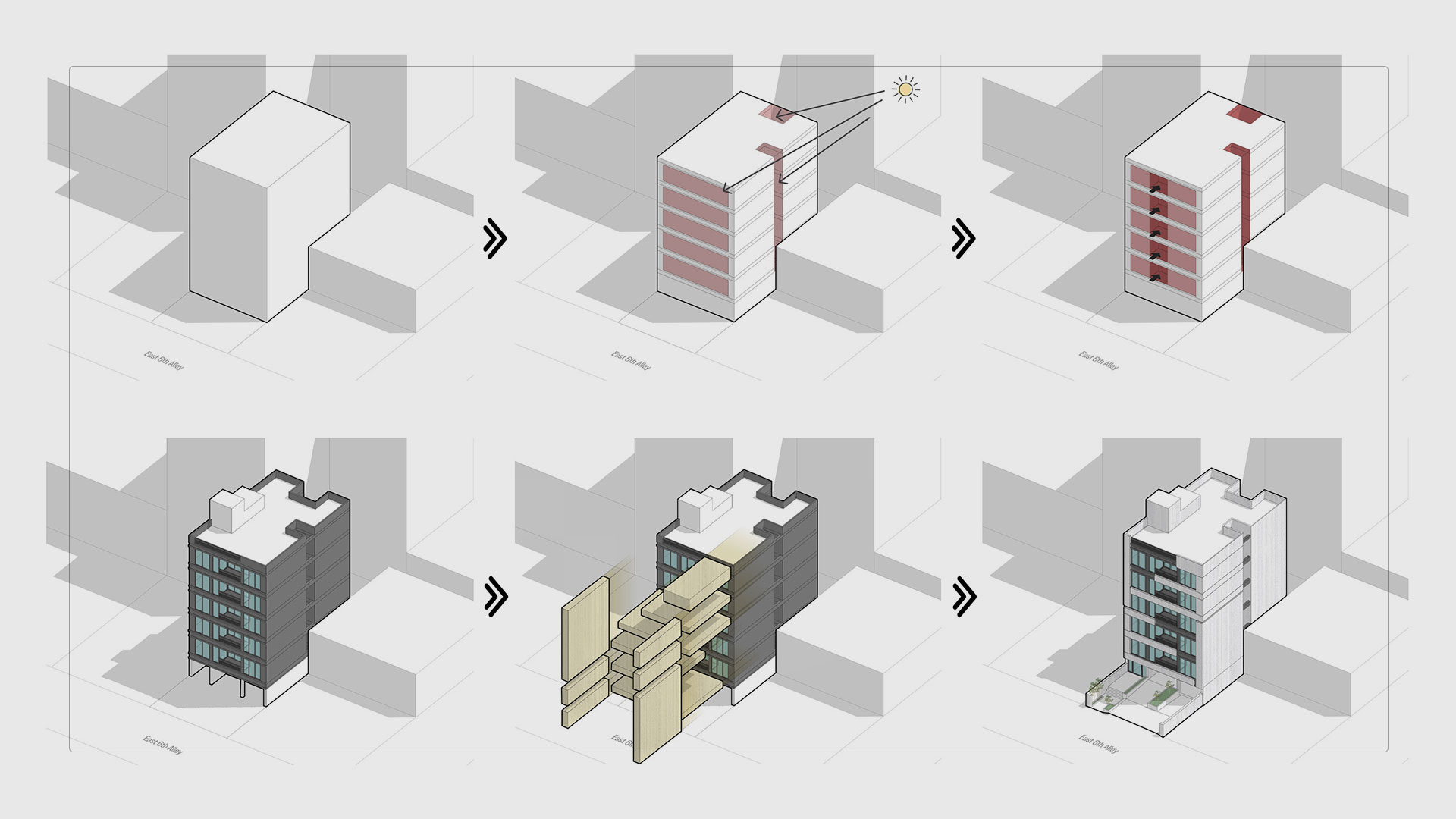
Coordination of four fields (architecture, structure, mechanics and electrical engineering)
These four engineering Fields must be coordinated in two stages. first in the initial plan design phase and second in the 3D design, the process will be fully explained further coordination section of the four fields.
هماهنگی چهار رشته (معماری، سازه، مکانیک و برق)
چهار رشته مهندسی در دو مرحله باید با هم هماهنگ گردند. ابتدا در مرحله طراحی پلان اولیه و دوم در زمان طراحی سه بعدی؛ مسیر انجام این فرآیند به صورت دقیق تر و کامل در بخش هماهنگی چهار رشته توضیح داده خواهد شد.
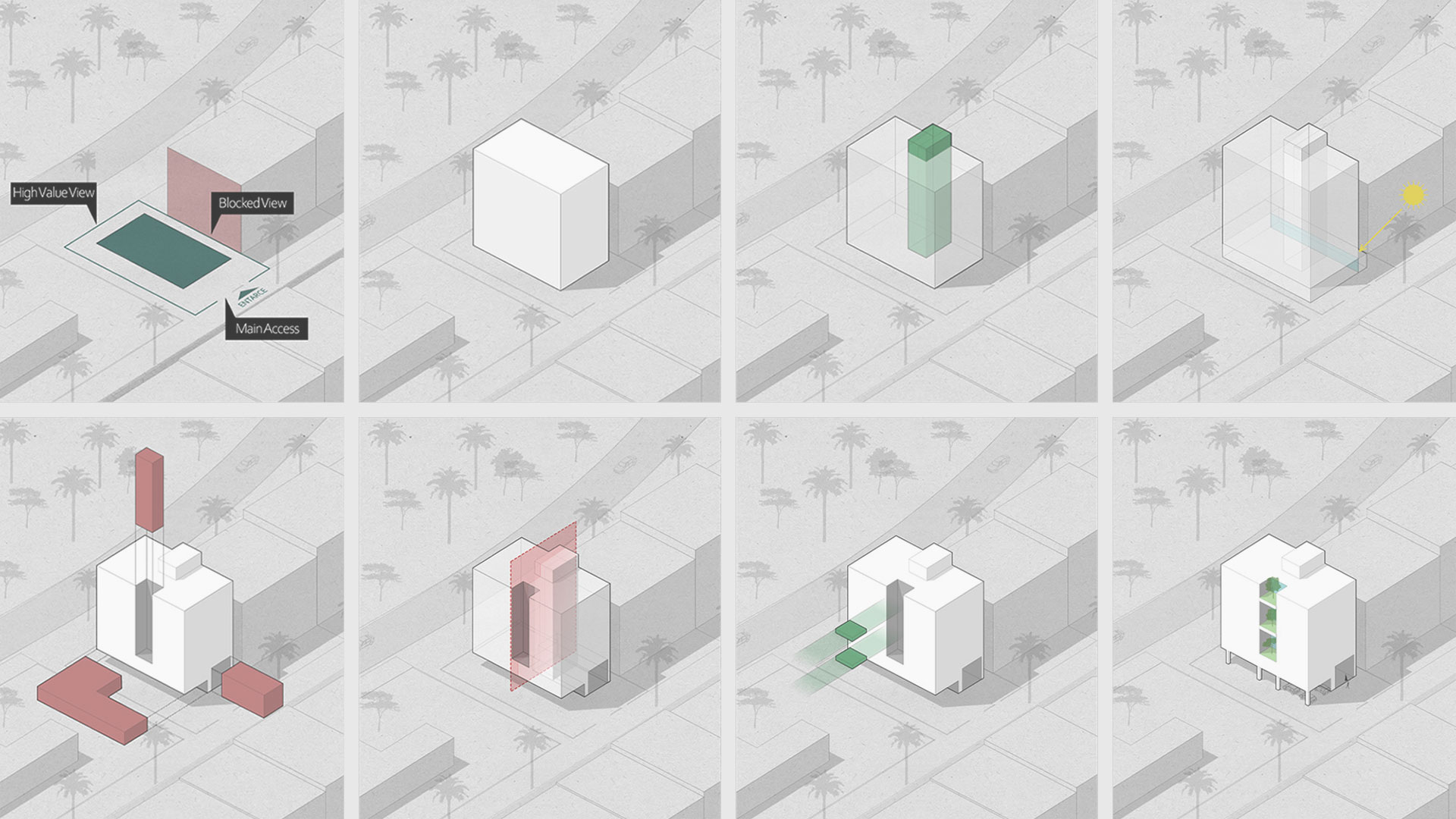
Workshop Consulting services during construction activities
In large and small workshops, Consulting services are provided in two different types. The first type is in the form of a consultant’s office based in the workshop and the second type is without an office based in the workshop. Depending on different workshops, workshop services can be provided in two sections including drawing third phase maps and workshop supervision sessions.
Workshop counseling sessions
Monitoring second phase plans (drawing the third phase of the workshop)
After preparing the second phase maps and 3D workshop booklet, during the construction process, due to Engineering tolerances, there may be a small difference between the maps and reality, or due to errors and limits in the construction, part of the lower layers might get changed.
According to this, in the workshop, based on second phase plans, a detailed execution map of each stage is drawn. In large buildings that are equipped with a technical office, the consultant’s technical office located in the workshop has the role of correcting, updating and monitoring the plans of the second phase. In smaller buildings, this operation can be done in project’s architect studio.
Workshop Consulting services
in many cases, the executor of construction projects needs consensus. These items are explained in re-design and workshop handling issues as follows:
- Controlling and choosing the materials palette and setting the materials needed in the project.
- Redesign in cases where executive plans are not applicable due to the tolerance cases.
- Writing scenario for the electrical system.
- Details explanation for contractors
- Solving the obstacles and problems in the workshop that arise due to the change of materials in project implementation process.
خدمات مشاوره کارگاهی در حین فعالیت ساختمانی
در کارگاه های بزرگ و کوچک خدمات مشاوره کارگاهی در دو نوع مختلف ارائه می گردد؛ نوع اول در قالب دفتر مشاور مستقر در کارگاه و نوع دوم بدون دفتر مستقر در کارگاه. خدمات کارگاهی بسته به کارگاه های مختلف در دو زمینه ی ترسیم نقشه های فاز سوم و جلسات نظارت کارگاهی قابل ارائه است.
جلسات مشاوره کارگاهی
پایش نقشه های فاز دوم (ترسیم فاز سوم کارگاهی)
پس از تهیه نقشه های فاز دوم معماری و دفترچه سه بعدی کارگاهی، در طی فرآیند ساخت به علت رواداری های مهندسی ممکن است تفاوت های کوچکی بین نقشه و واقعیت وجود داشته باشد و یا بر اثر خطا ها و محدودیت های موجود در ساخت، بخشی از لایه های زیری دست خوش تغییر گردد. با توجه به این امر در کارگاه بر گرفته از نقشه های فاز دوم، نقشه دقیق اجرای هر مرحله ترسیم می گردد. در ساختمان های بزرگ که مجهز به دفتر فنی هستند، دفتر فنی مشاور مستقر در کارگاه نقش اصلاح، به روز رسانی و پایش نقشه های فاز دوم را داراست. در ساختمان های کوچک تر این عمل می تواند در آتلیه معمار پروژه انجام گردد.
خدمات مشاوره کارگاهی
در موارد متعددی مجری در پروژه های ساختمانی نیاز به همفکری دارد. این موارد در توضیح باز طراحی و رسیدگی به مسائل کارگاهی به شرح زیر است:
1. کنترل و انتخاب پالت مصالح و ست کردن مصالح مورد نیاز در پروژه
2. بازطراحی در مواردی که نقشه های اجرایی به علت موارد رواداری قابل اجرا نیست
3. سناریو نویسی برای سیستم الکتریکی پروژه
4. توضیح جزئیات برای پیمانکاران
5. حل موانع و مشکلات موجود در کارگاه که به واسطه تغییر مصالح در روند اجرای پروژه به وجود می آیند
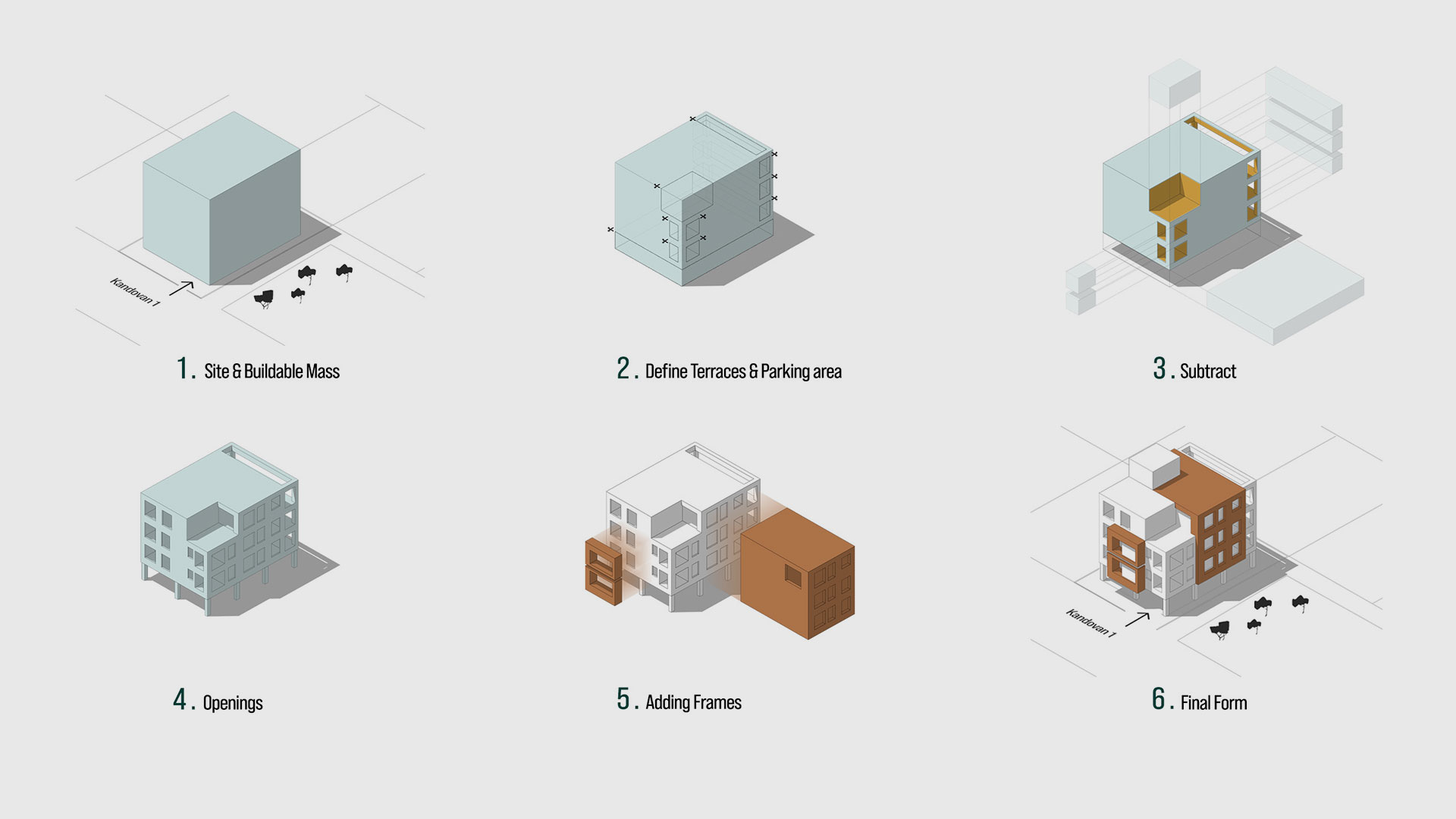
Building branding
- Choosing project name
- Producing project color palette
- Project Logo design
- Producing 3D animation of Project
- Choosing a suitable slogan and writing down explanatory text for the project
- Producing building introduction video
- Producing building’s exclusive sales catalog in print and digital formats
- Creating content to introduce the building in Virtual spaces ,realtors , etc.
برند سازی ساختمان
1. انتخاب نام پروژه
2. تولید پالت رنگی پروژه
3. طراحی لوگوی پروژه
4. تولید انیمیشن ساختمان
5. انتخاب شعار و نگارش متن های توضیحی پروژه
6. تولید ویدیو معرفی ساختمان
7. تولید کاتالوگ فروش اختصاصی ساختمان در فرمت های چاپی و دیجیتال
8. تولید محتوا جهت معرفی ساختمان در فضای مجازی، مشاورین املاک و غیره
